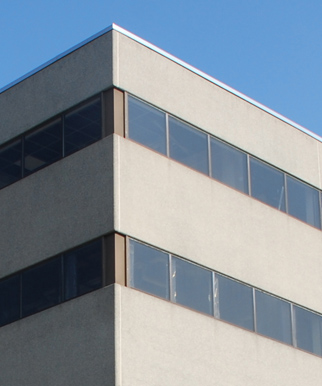
Building Specifications
| Year Built | 1982; fully renovated in 2007; additional enhancements underway |
| Elevators | Two (2) Stanley passenger elevators (2,000-lb. capacity) with new operational controls |
| Security | Card access system |
| Ceiling Height | 11’9” to underside of joists |
| Power | 2400 amps |
| Loading | One (1) loading area with tailboard lift |
| Telecommunications | Verizon |
| Roof |
2007 – Replacement New Carlisle .060”, fully-adhered EPDM roof membrane |
| HVAC | Two (2) new 130-ton RTU’s |
| Parking Area |
2006 - Resurfacing and enhancement 345 parking spaces (4.4 per 1,000 SF) and seven (7) handicapped spaces |
| Entryway | New ADA-compliant entryway with Kawneer double entrance doors |
| Windows | 2006 – Resealed and recaulked |
| Updated Landscaping |
Select tree removal and new plantings |


